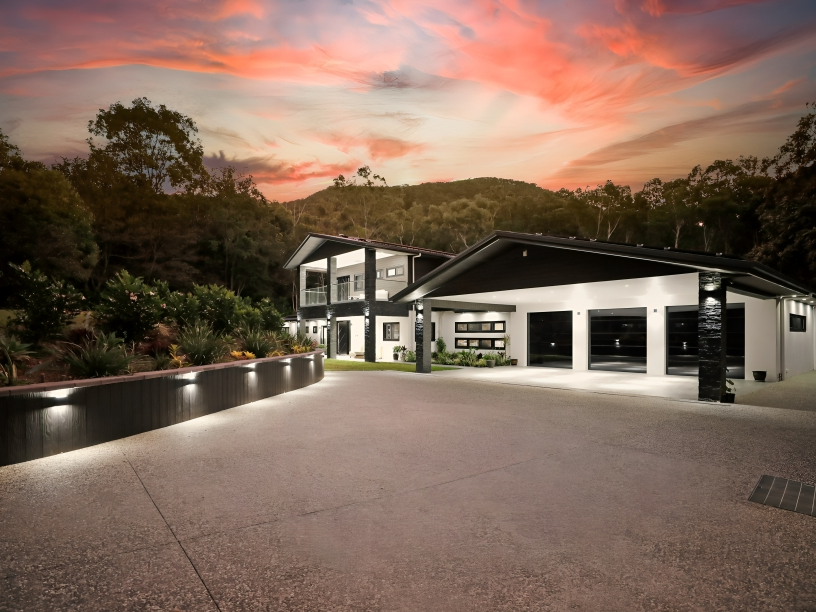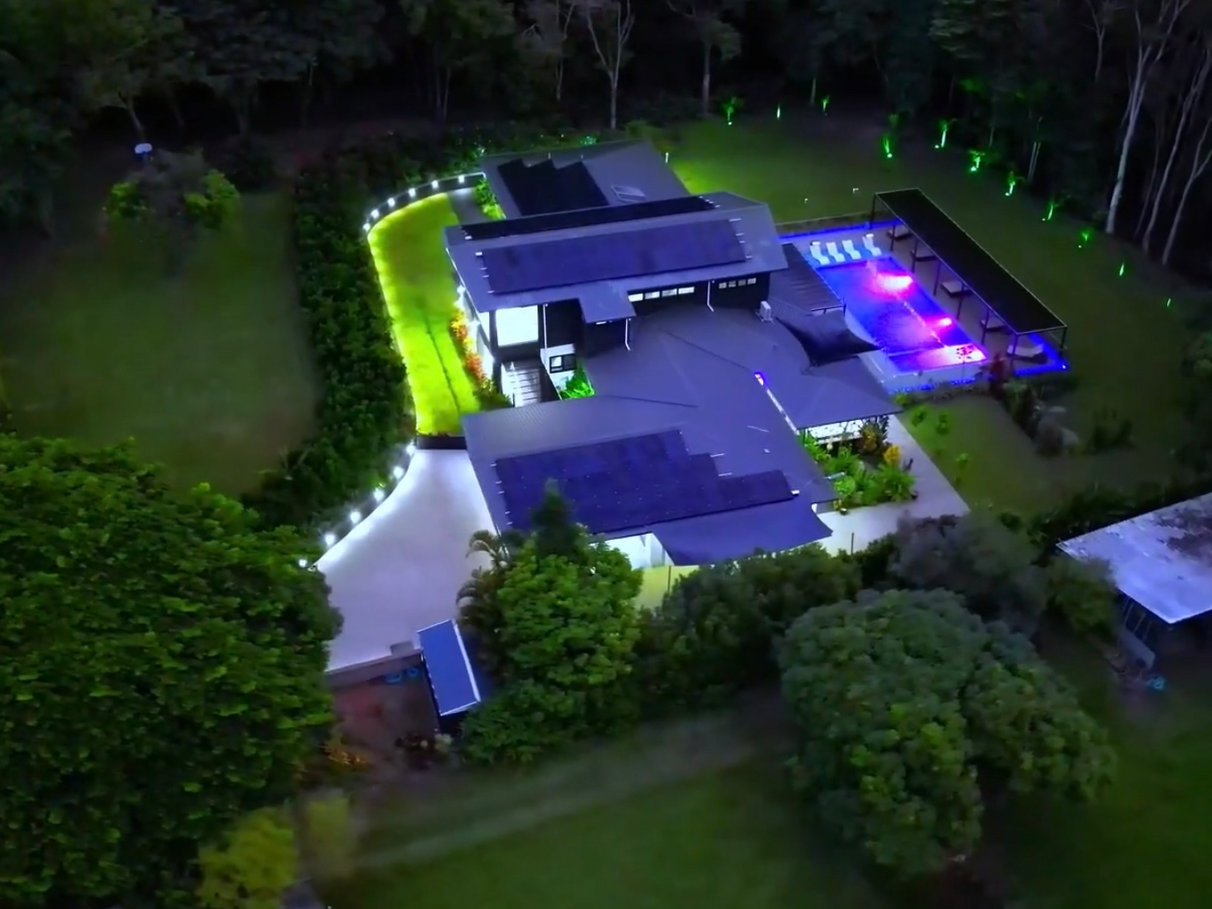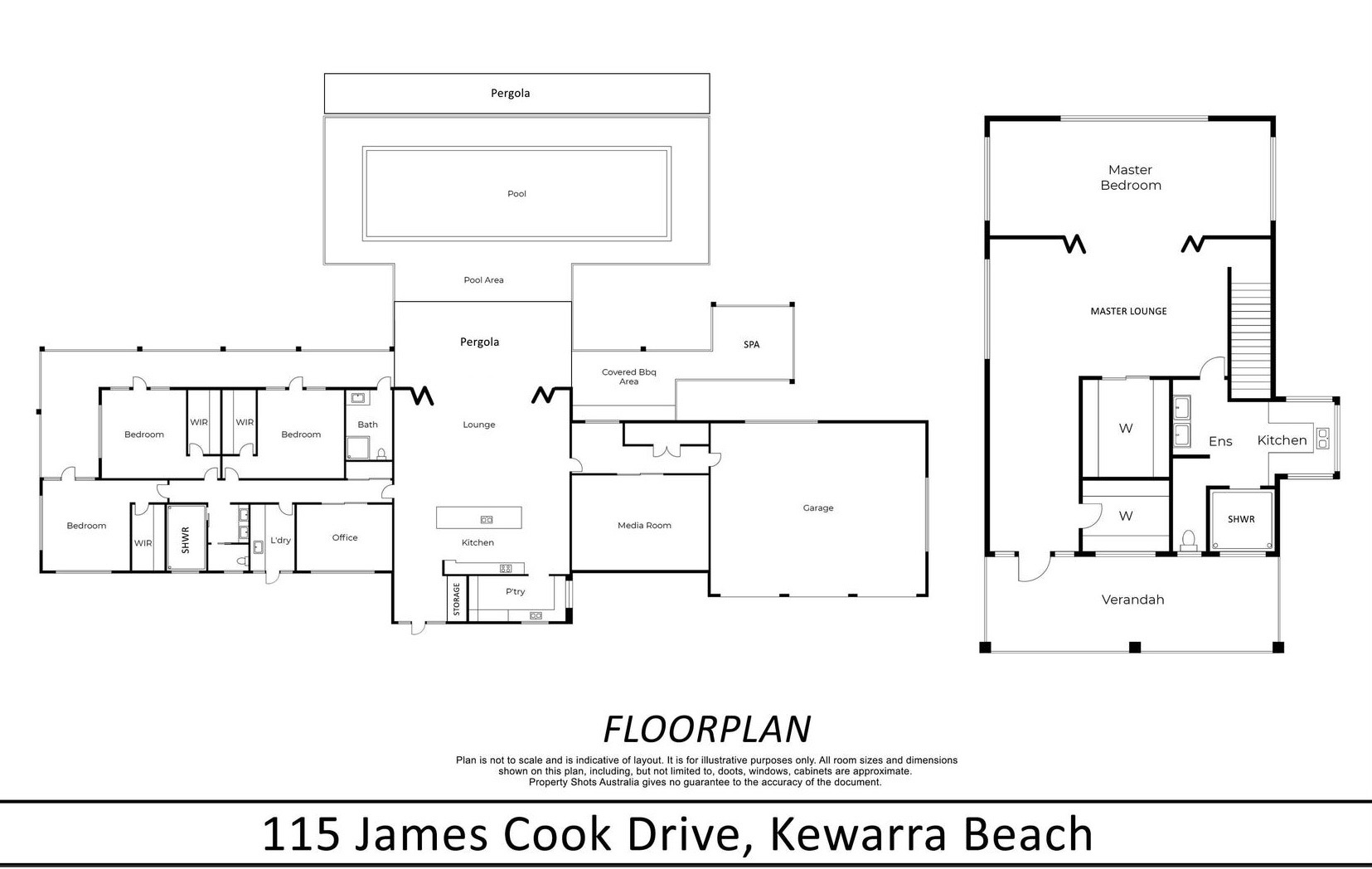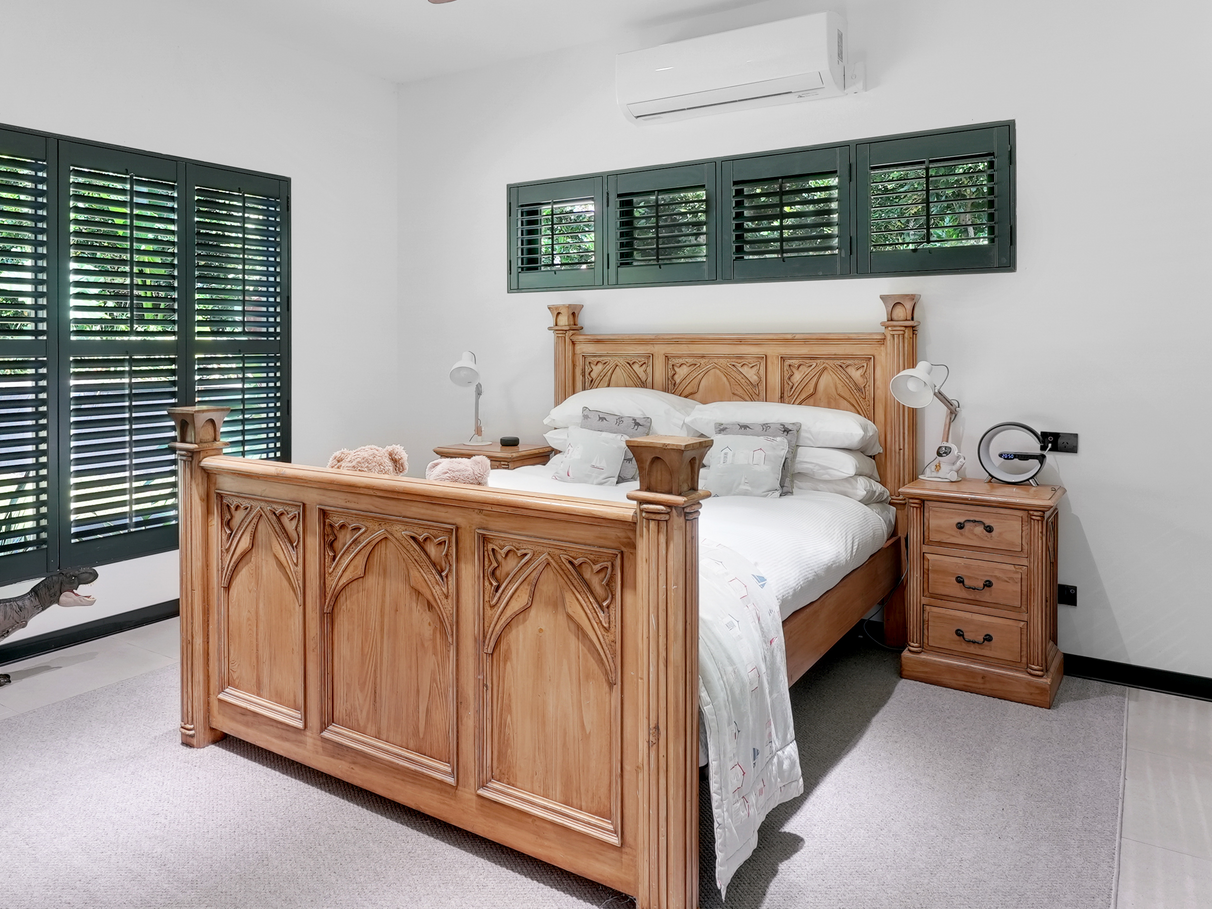115 James Cook Drive, Kewarra Beach, QLD
39 Photos
Under offer

39 Photos


+35
For Sale
Offers over $2,500,000
4
3
10
–
house
Contact
buymyplace on +61 488 842 044
Find out rates and fees
Enquire price information
* Make an offer only available on sales listings
For Sale
Offers over $2,500,000
4
3
10
–
house
Contact
buymyplace on +61 488 842 044
Find out rates and fees
Enquire price information
* Make an offer only available on sales listings
luxurious living in the Northern Beaches of Cairns
Property ID: 230017
Motivated to sell all offers considered
Step into a World of Refined Coastal Elegance | 115 James Cook Drive one of Cairns exclusive address**
Imagine waking to sunlight streaming through floor-to-ceiling windows, your private oasis of tropical gardens and the gentle murmur of a creek just beyond your door. This isn’t just a home—it’s a symphony of design, innovation, and tranquillity, crafted for those who demand *more* from life.
**A Sanctuary Designed for Living**
Every inch of this architectural marvel whispers luxury, from its soaring ceilings to its bespoke finishes. Spread across two sunlit floors, the home balances grand entertaining spaces with intimate retreats, all wrapped in a palette of timeless sophistication.
**Why This Home Stands Apart**
- **Live Beyond the Ordinary**: Host gatherings in open-plan living areas that flow effortlessly to alfresco terraces, where a 16m lagoon-style pool and marine-grade outdoor kitchen await. Let the 7-seater hot tub melt away the day as the garden’s tropical foliage sways in the breeze.
- **A Master Suite Unlike Any Other**: Your private haven spans 104m², featuring a kitchenette, dual walk-in wardrobes, and a spa-inspired ensuite. Step onto the balcony to sip coffee with panoramic views of your secluded paradise.
- **Smart Living, Simplified**: Command lighting, security, and climate control with your voice—whether you’re home or abroad. A 40kW solar system powers your lifestyle *and* generates income, turning utility bills into a relic of the past.
**For Families Who Dream Big**
- **Space to Grow**: three sprawling bedrooms (all 6m x 5m) with walk-in robes, a media room, and a dedicated office cater to every need. Kids and pets thrive in the secure, landscaped gardens, while the option to add a tennis court or boat shed fuels future adventures.
- **Engineered for Peace of Mind**: 110mm window frames, commercial-grade pivoting doors, and a fortress-like security system (CCTV, alarms, and smart locks) ensure serenity meets practicality.
---
**The Details That Define Excellence**
- **Chef-Worthy Culinary Hub**: A kitchen outfitted with Gaggenau-tier appliances—steam oven, dual fridge-freezers, wine fridge—and a butler’s pantry ready for grand soirées.
- **Bathrooms as Art**: Fully tiled sanctuaries with rain showers, massage jets, and designer fixtures.
- **No-Maintenance Luxury**: Aluminium skirting boards, plantation shutters, and exterior tiling ensure beauty without the upkeep.
**Your Invitation to a Life Unburdened**
This isn’t just a property—it’s a legacy. With every certification in hand (building, pest, engineering, and council approvals), step into a home that’s as move-in ready as it is visionary.
**Seize the Extraordinary**
*Viewings are strictly by appointment—discover why 115 James Cook Drive is the Northern Beaches’ best-kept secret.*
*Certificates available include Building (14 May 2025), Pest (15 May 2025), Pool Compliance, Smoke Alarms, Pest, Bush Fire, Energy, and 20+ engineering reports. Full documentation provided upon request.*
**Live lavishly. Live wisely. Live here.**
*P.S. Ask about the solar income projections—this home doesn’t just shelter your family; it funds your future.*
For information or viewing contact Ms C Spencer
.
Step into a World of Refined Coastal Elegance | 115 James Cook Drive one of Cairns exclusive address**
Imagine waking to sunlight streaming through floor-to-ceiling windows, your private oasis of tropical gardens and the gentle murmur of a creek just beyond your door. This isn’t just a home—it’s a symphony of design, innovation, and tranquillity, crafted for those who demand *more* from life.
**A Sanctuary Designed for Living**
Every inch of this architectural marvel whispers luxury, from its soaring ceilings to its bespoke finishes. Spread across two sunlit floors, the home balances grand entertaining spaces with intimate retreats, all wrapped in a palette of timeless sophistication.
**Why This Home Stands Apart**
- **Live Beyond the Ordinary**: Host gatherings in open-plan living areas that flow effortlessly to alfresco terraces, where a 16m lagoon-style pool and marine-grade outdoor kitchen await. Let the 7-seater hot tub melt away the day as the garden’s tropical foliage sways in the breeze.
- **A Master Suite Unlike Any Other**: Your private haven spans 104m², featuring a kitchenette, dual walk-in wardrobes, and a spa-inspired ensuite. Step onto the balcony to sip coffee with panoramic views of your secluded paradise.
- **Smart Living, Simplified**: Command lighting, security, and climate control with your voice—whether you’re home or abroad. A 40kW solar system powers your lifestyle *and* generates income, turning utility bills into a relic of the past.
**For Families Who Dream Big**
- **Space to Grow**: three sprawling bedrooms (all 6m x 5m) with walk-in robes, a media room, and a dedicated office cater to every need. Kids and pets thrive in the secure, landscaped gardens, while the option to add a tennis court or boat shed fuels future adventures.
- **Engineered for Peace of Mind**: 110mm window frames, commercial-grade pivoting doors, and a fortress-like security system (CCTV, alarms, and smart locks) ensure serenity meets practicality.
---
**The Details That Define Excellence**
- **Chef-Worthy Culinary Hub**: A kitchen outfitted with Gaggenau-tier appliances—steam oven, dual fridge-freezers, wine fridge—and a butler’s pantry ready for grand soirées.
- **Bathrooms as Art**: Fully tiled sanctuaries with rain showers, massage jets, and designer fixtures.
- **No-Maintenance Luxury**: Aluminium skirting boards, plantation shutters, and exterior tiling ensure beauty without the upkeep.
**Your Invitation to a Life Unburdened**
This isn’t just a property—it’s a legacy. With every certification in hand (building, pest, engineering, and council approvals), step into a home that’s as move-in ready as it is visionary.
**Seize the Extraordinary**
*Viewings are strictly by appointment—discover why 115 James Cook Drive is the Northern Beaches’ best-kept secret.*
*Certificates available include Building (14 May 2025), Pest (15 May 2025), Pool Compliance, Smoke Alarms, Pest, Bush Fire, Energy, and 20+ engineering reports. Full documentation provided upon request.*
**Live lavishly. Live wisely. Live here.**
*P.S. Ask about the solar income projections—this home doesn’t just shelter your family; it funds your future.*
For information or viewing contact Ms C Spencer
.
Features
Outdoor features
Swimming pool
Garage
Balcony
Outdoor area
Courtyard
Deck
Shed
Open spaces
Carport
Remote garage
Secure parking
Outside spa
Indoor features
Balcony
Ensuite
Dishwasher
Study
Built-in robes
Living area
Workshop
Broadband
Alarm system
Toilet
Air conditioning
Heating
Climate control & energy
Solar panels
High energy efficiency
Water tank
Solar hot water
Grey water system
Email enquiry to buymyplace
For real estate agents
Please note that you are in breach of Privacy Laws and the Terms and Conditions of Usage of our site, if you contact a buymyplace Vendor with the intention to solicit business i.e. You cannot contact any of our advertisers other than with the intention to purchase their property. If you contact an advertiser with any other purposes, you are also in breach of The SPAM and Privacy Act where you are "Soliciting business from online information produced for another intended purpose". If you believe you have a buyer for our vendor, we kindly request that you direct your buyer to the buymyplace.com.au website or refer them through buymyplace.com.au by calling 1300 003 726. Please note, our vendors are aware that they do not need to, nor should they, sign any real estate agent contracts in the promise that they will be introduced to a buyer. (Terms & Conditions).



 Email
Email  Twitter
Twitter  Facebook
Facebook 


































